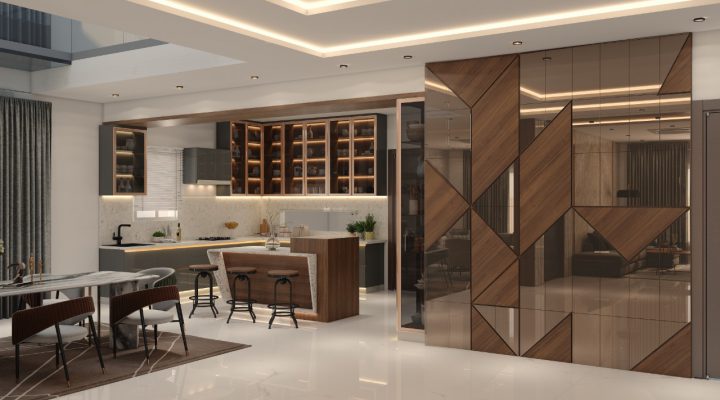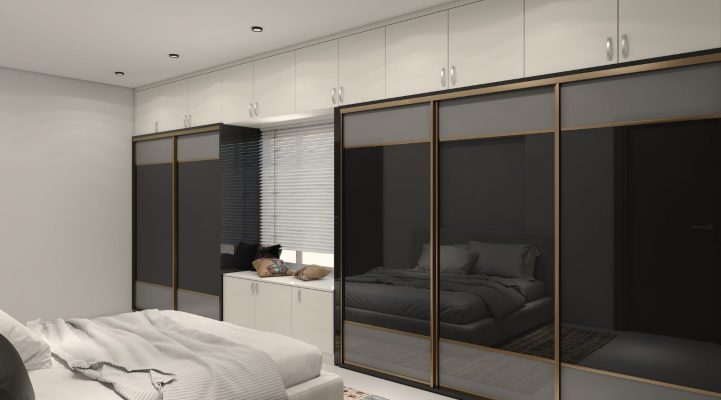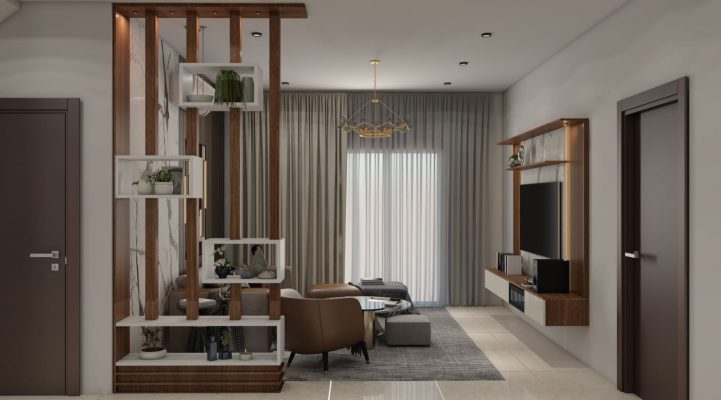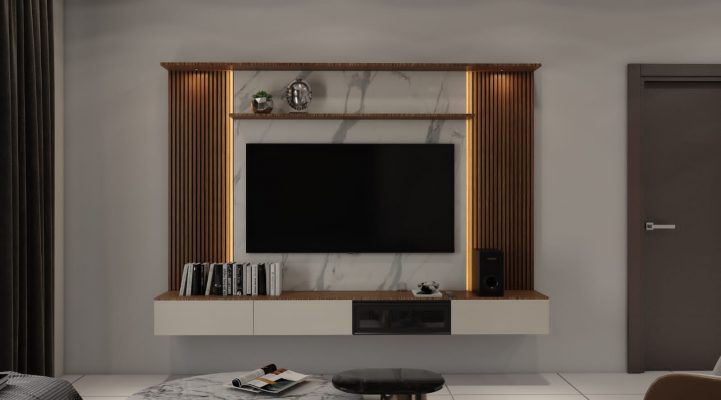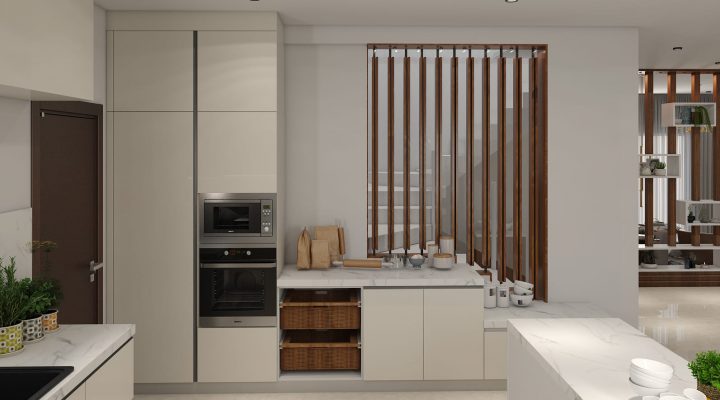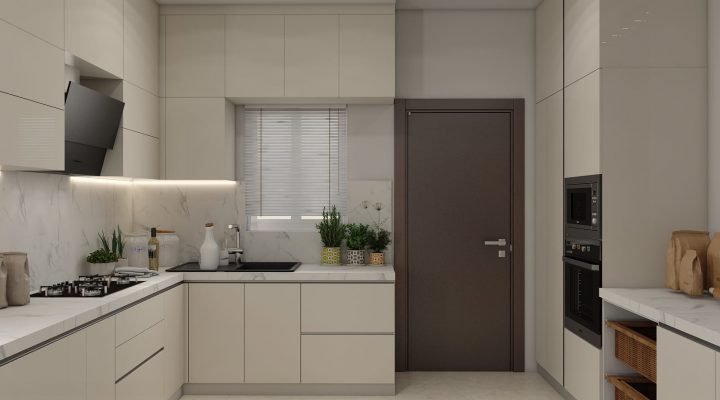This bungalow was designed to create a seamless relationship between the built form and nature. The house is composed of two separate blocks and the pool. The site is a flat plateau overlooking a lake on one side and a steep mountain on the other. These two natural features form the axis for the house connecting indoor and outdoor spaces. The zinc roof contrasts with the local Nevasa stone cladding and the Kota stone flooring.
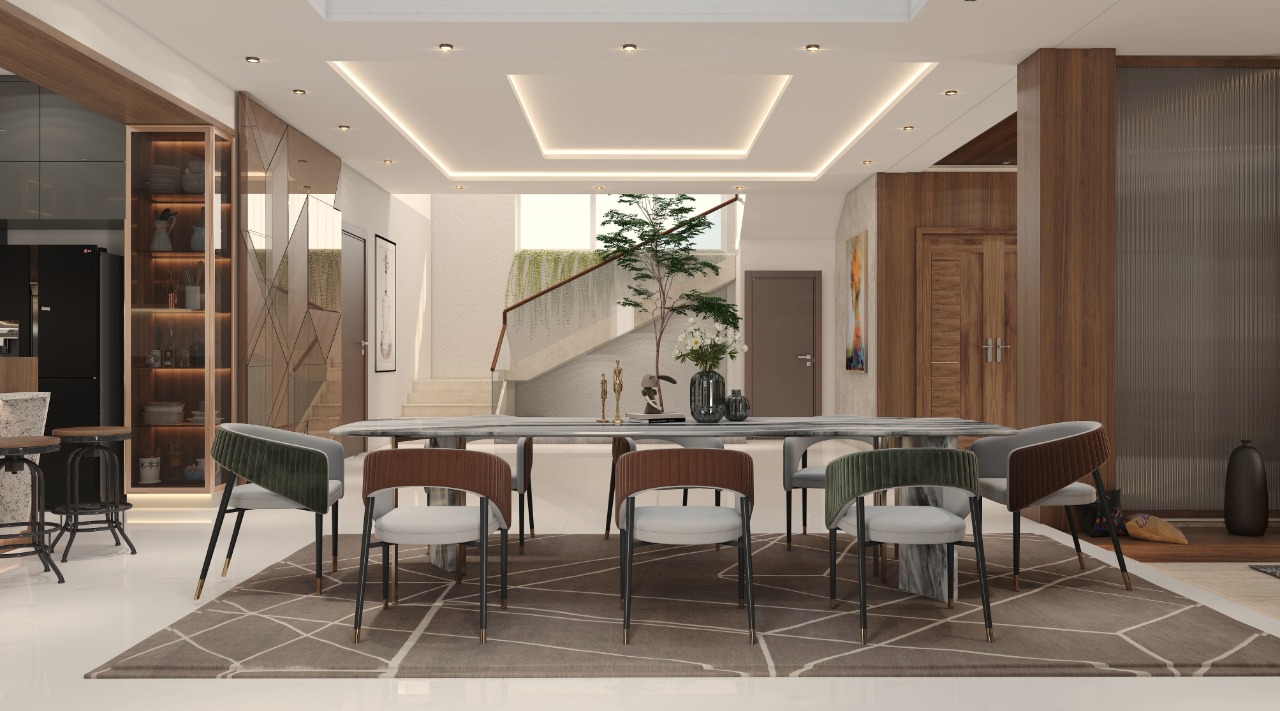

CLIENT
Mr Santosh
SERVICES
Structural and Civil repairs Restoration and Interior Refurbishment works
BUILT UP AREA
3200 sq.ft
YEAR OF COMPLETION
2022


